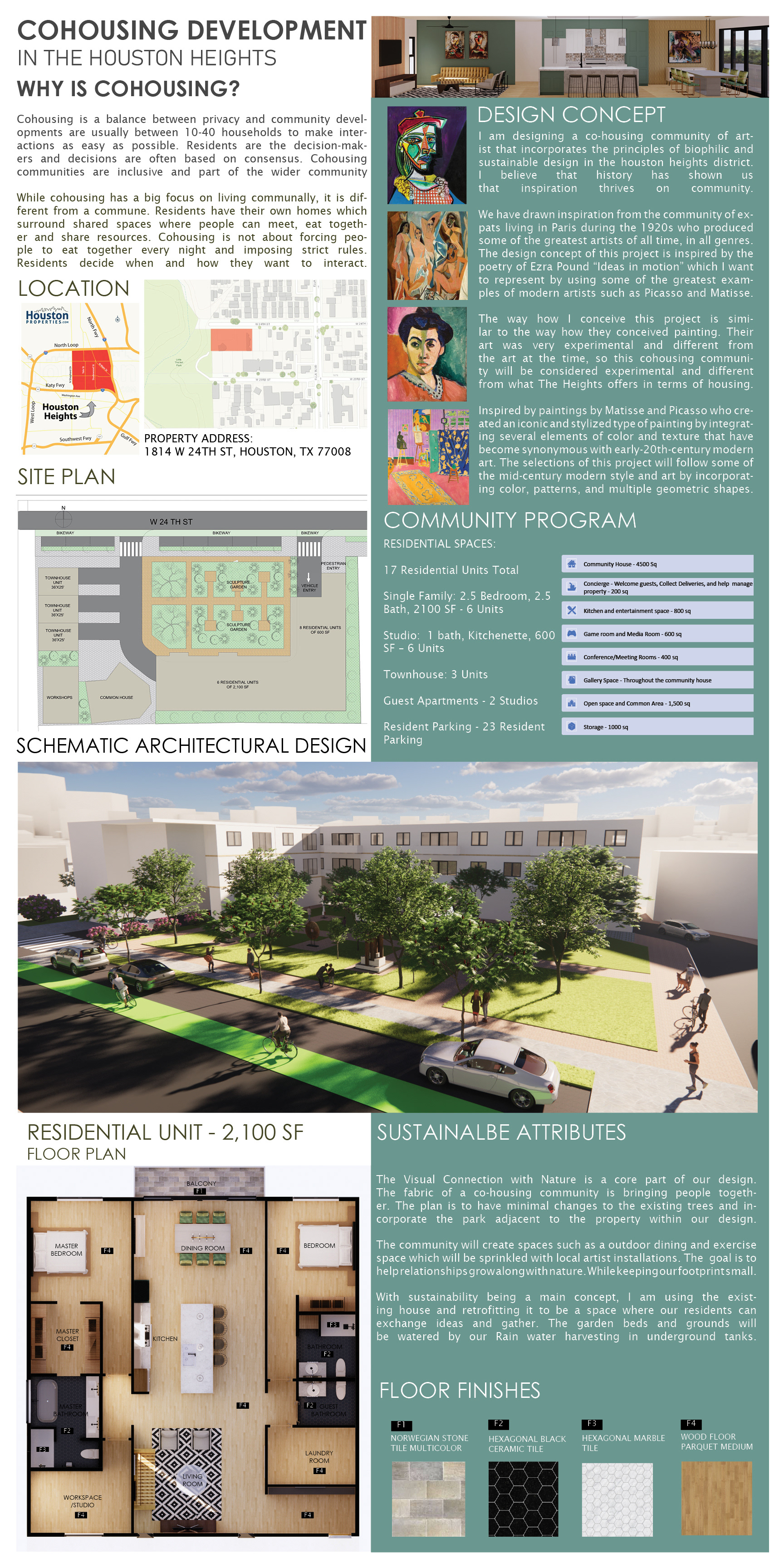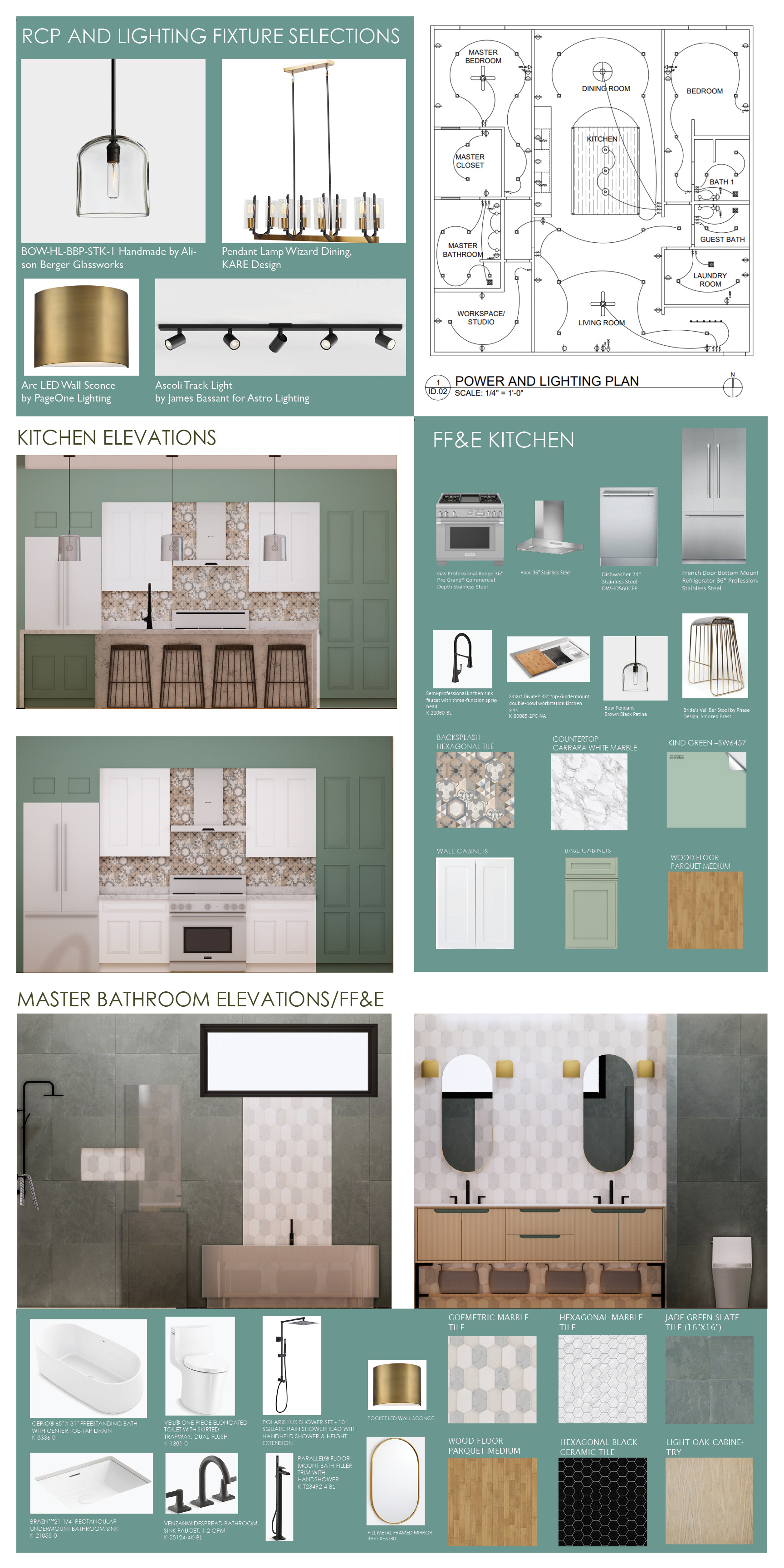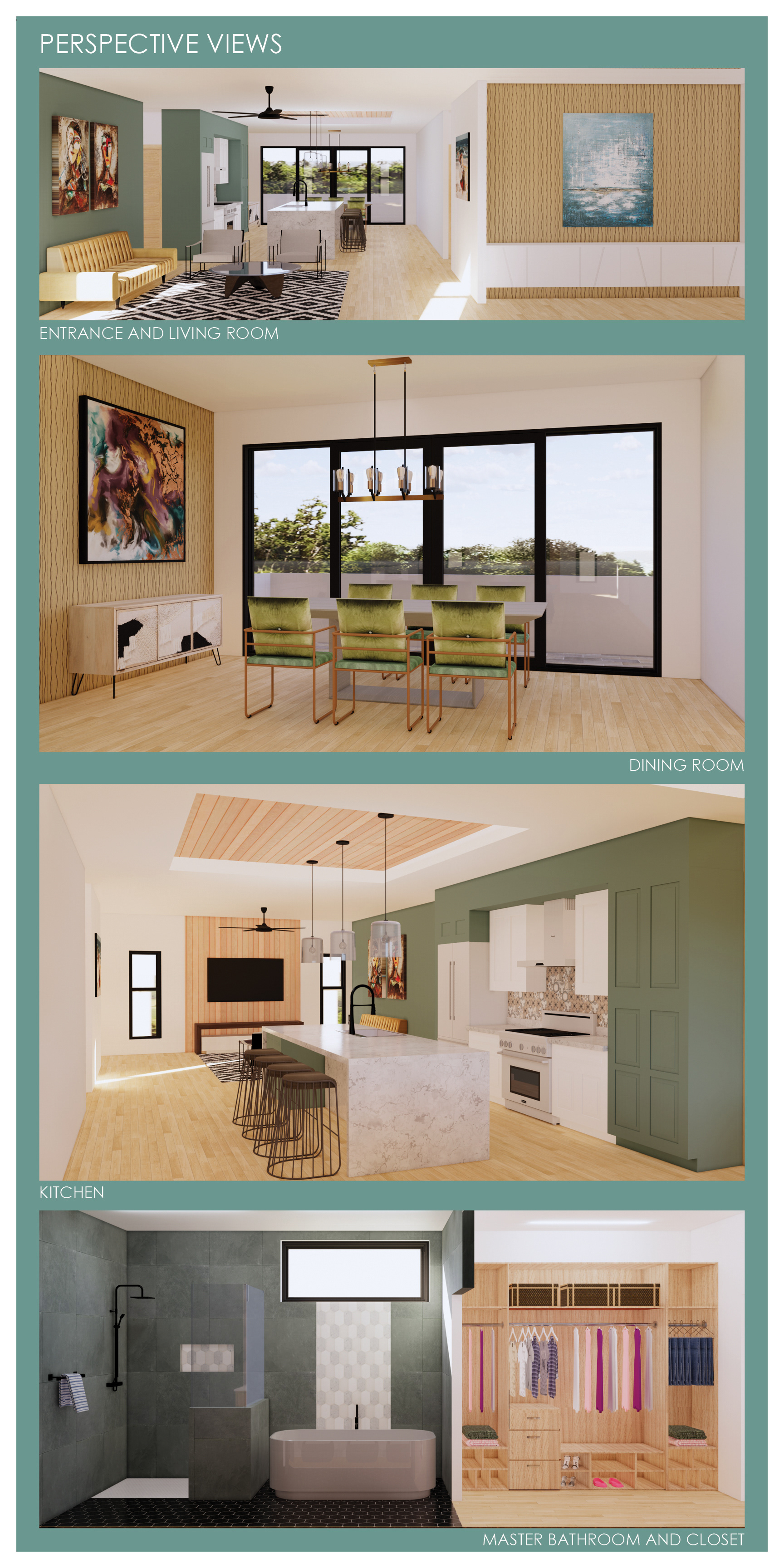Schematic Architecture Design
Type: Residential
Location: Houston, Texas
Area: 4,500 sq
Project Year: 2022
Software: AutoCAD - Sketchup - Escape - Adobe InDesign
Role: Space Planning, FF&E Selections, Drafting, Rendering, and Video Creation.
Why is cohousing?
Cohousing is a balance between privacy and community developments are usually between 10-40 households to make interactions as easy as possible. Residents are the decision-makers and decisions are often based on consensus. Cohousing communities are inclusive and part of the wider community.
While cohousing has a big focus on living communally, it is different from a commune. Residents have their own homes which surround shared spaces where people can meet, eat together, and share resources. Cohousing is not about forcing people to eat together every night and imposing strict rules. Residents decide when and how they want to interact.
3D Fly Through
Site Plan
RESIDENTIAL SPACES:
17 Residential Units Total
Single Family: 2.5 Bedroom, 2.5 Bath, 2100 SF - 6 Units
Studio: 1 bath, Kitchenette, 600 SF – 6 Units
Townhouse: 3 Units
Guest Apartments - 2 Studios
Resident Parking - 23 Resident Parking
Design Process / Residential Units
Floor Plan/2.5 Bed 2.5 Bath Apartment
Living Room
Kitchen
Master Bathroom / Tub View
Master Bathroom / Vanity View




