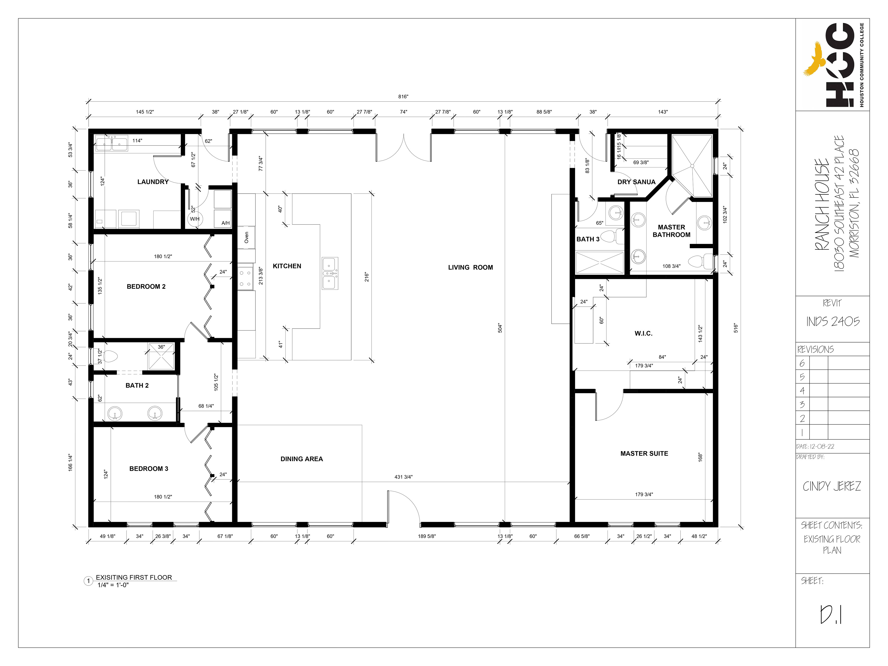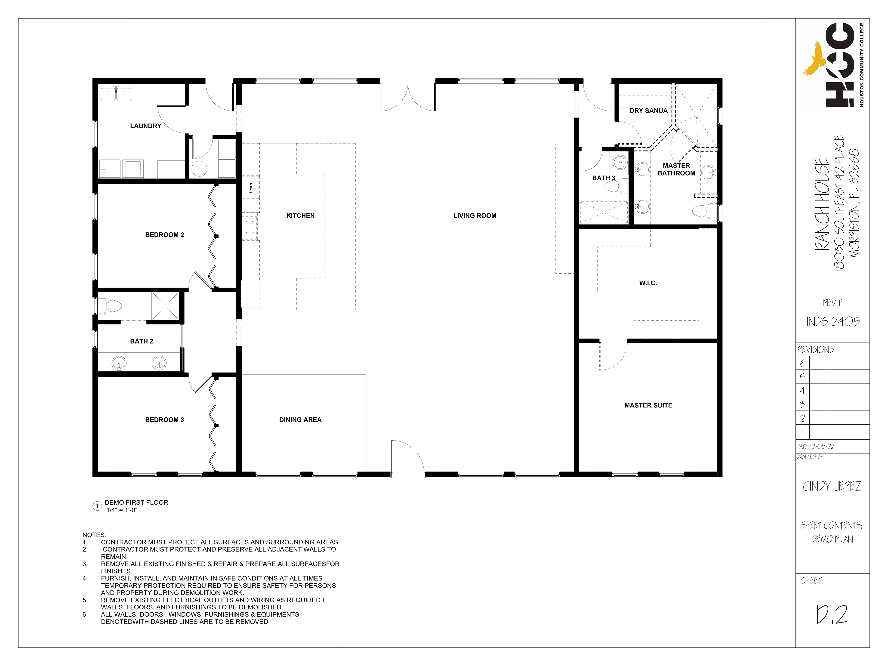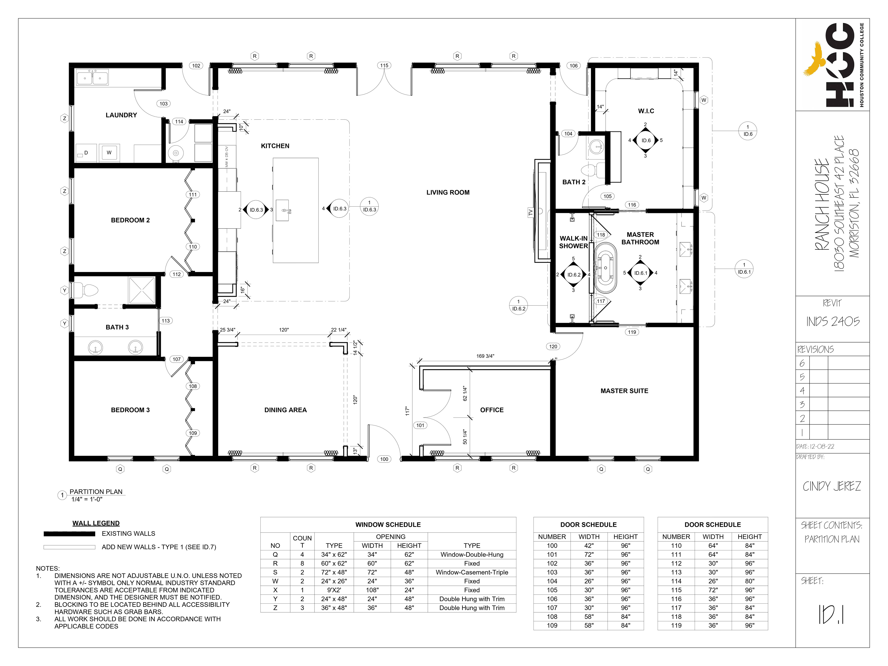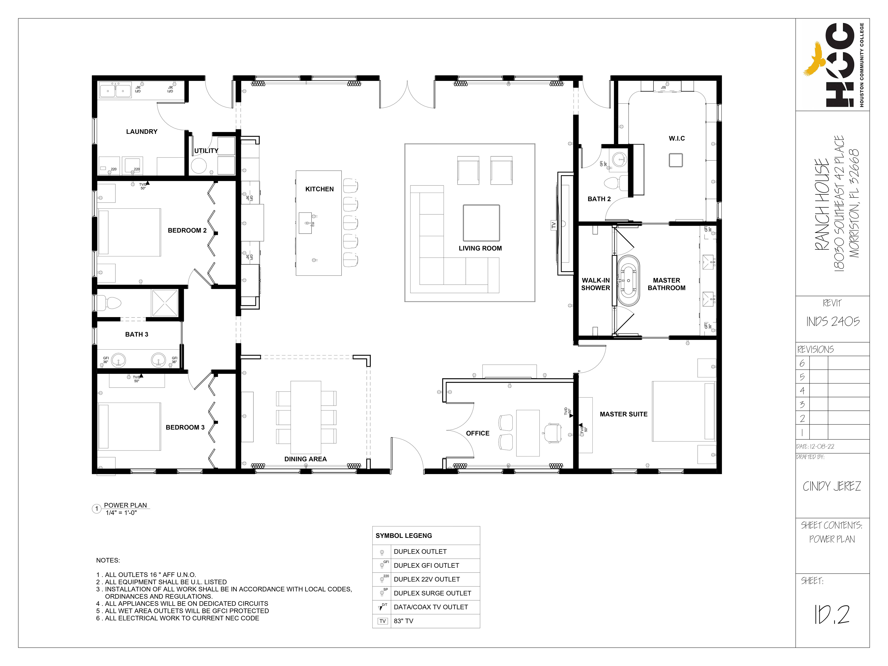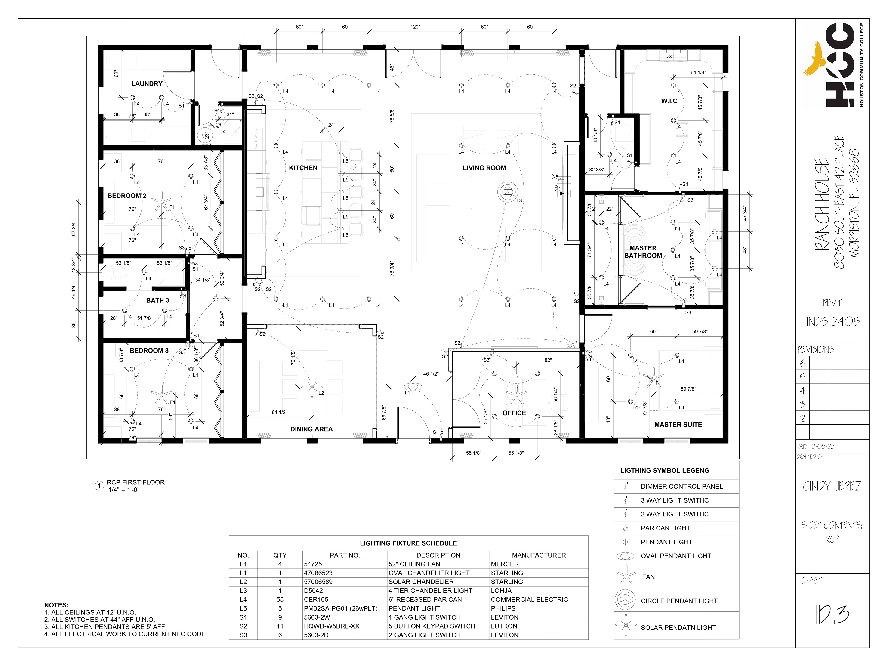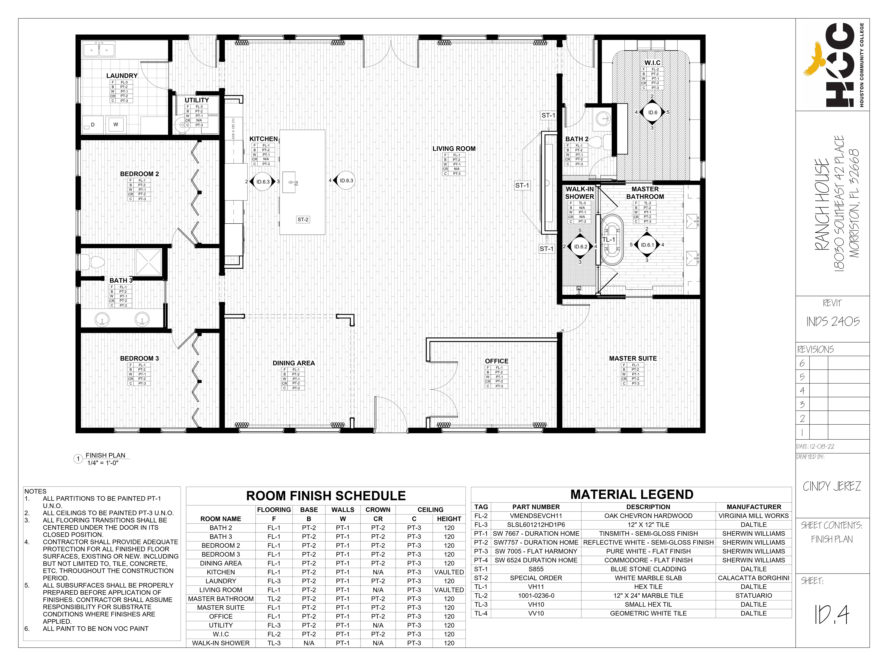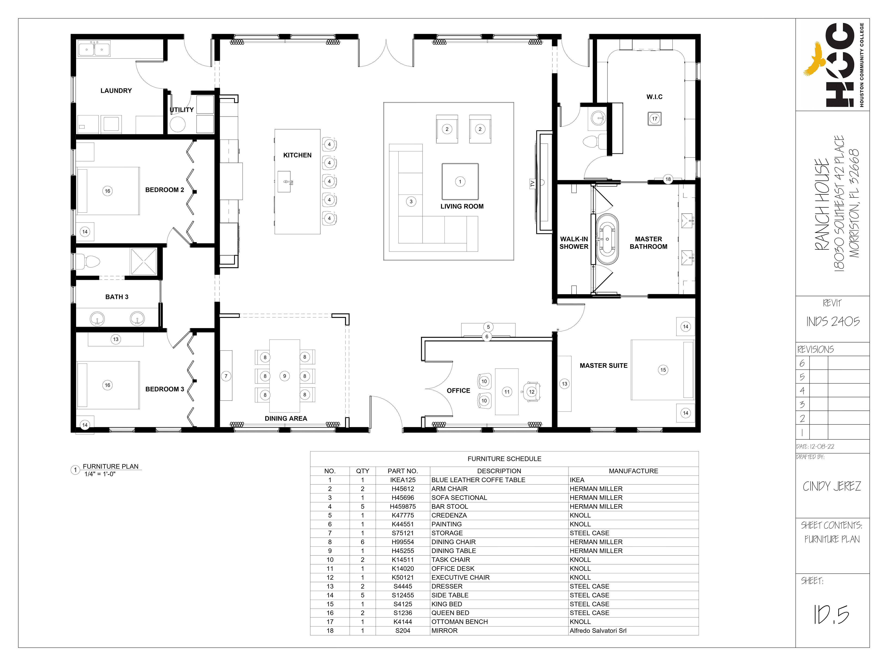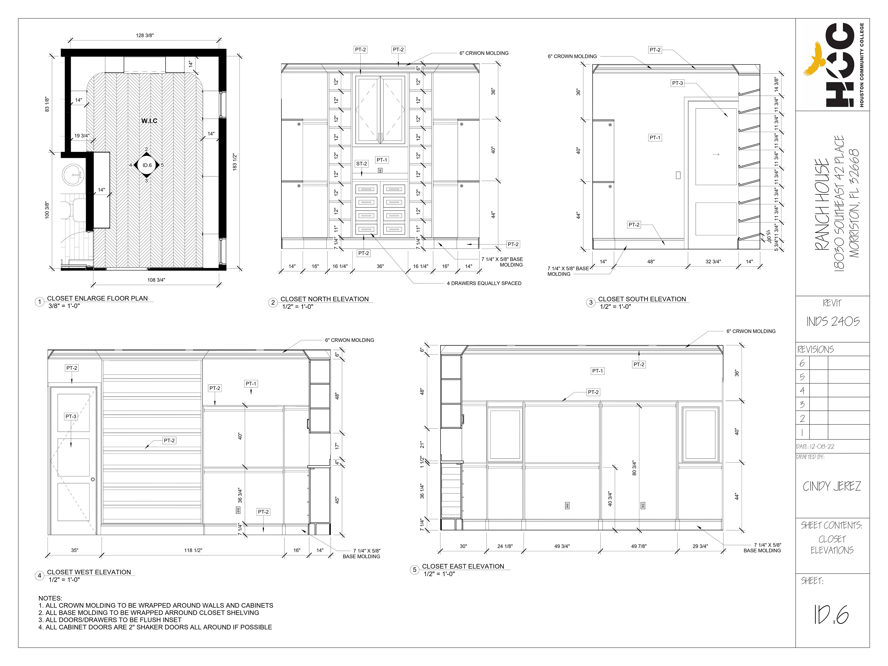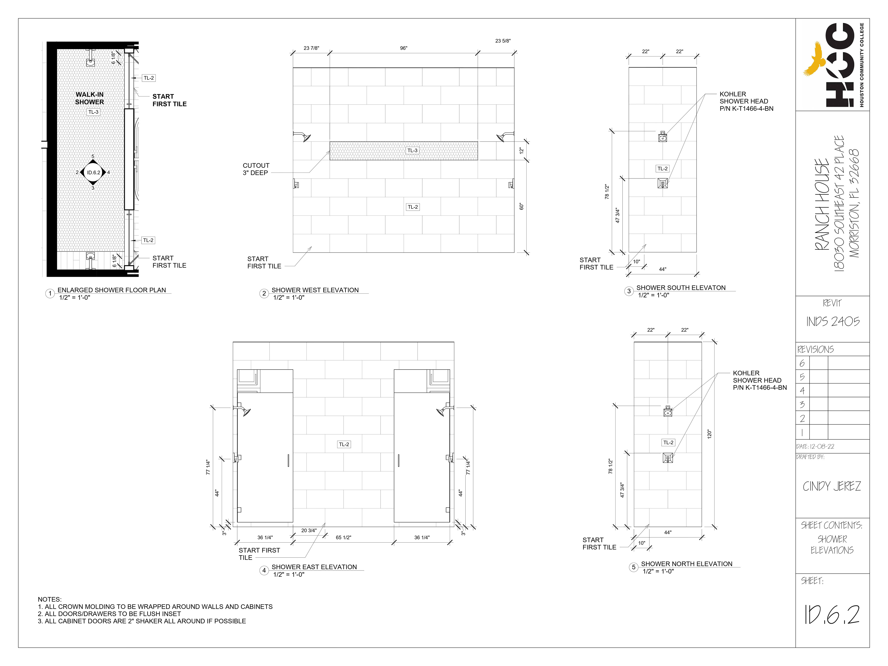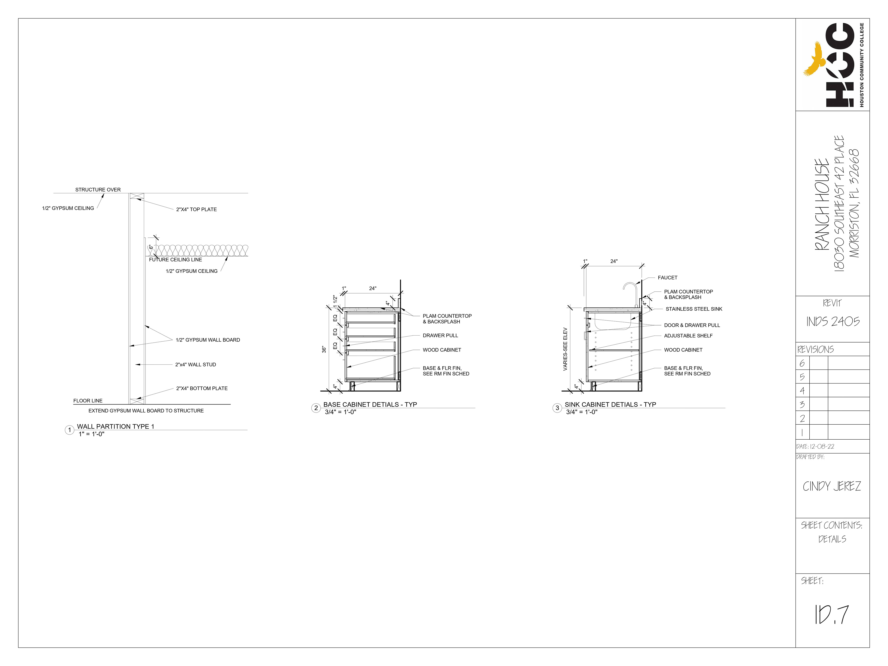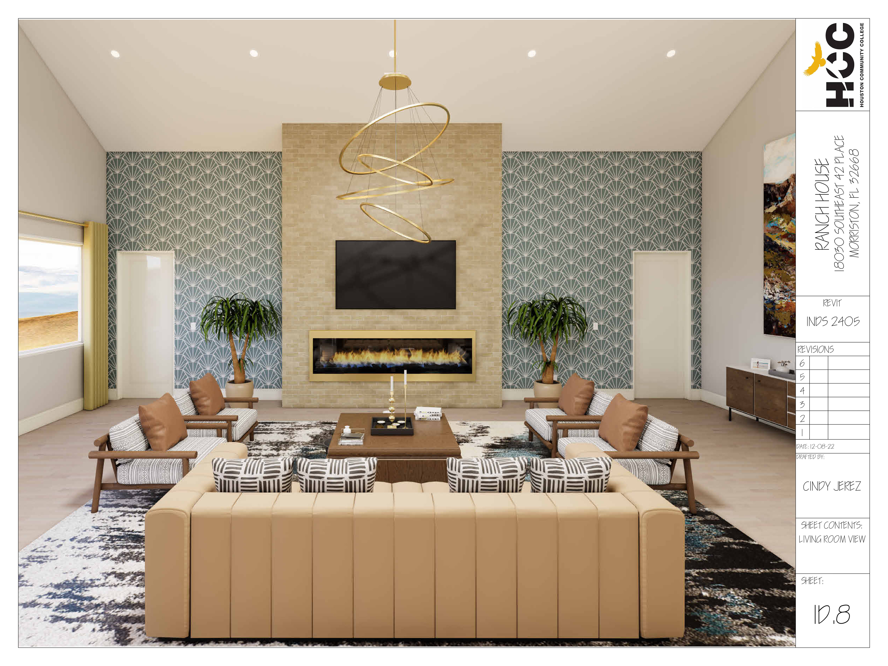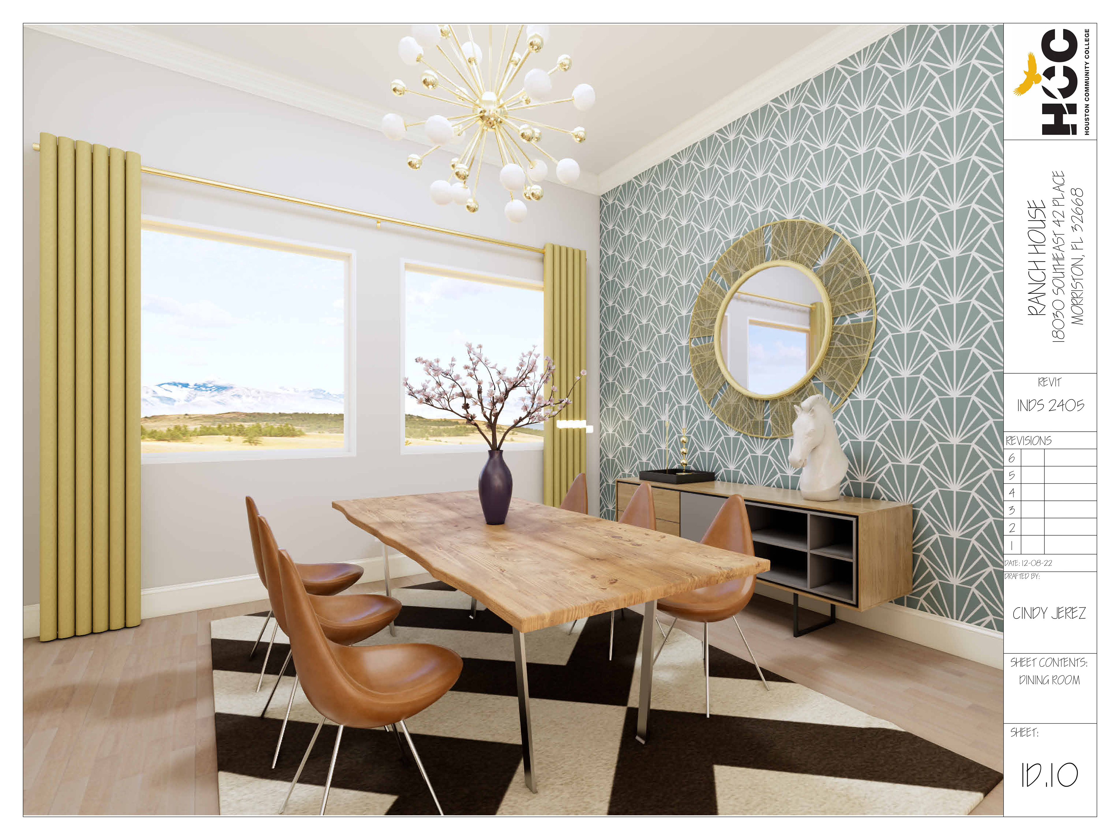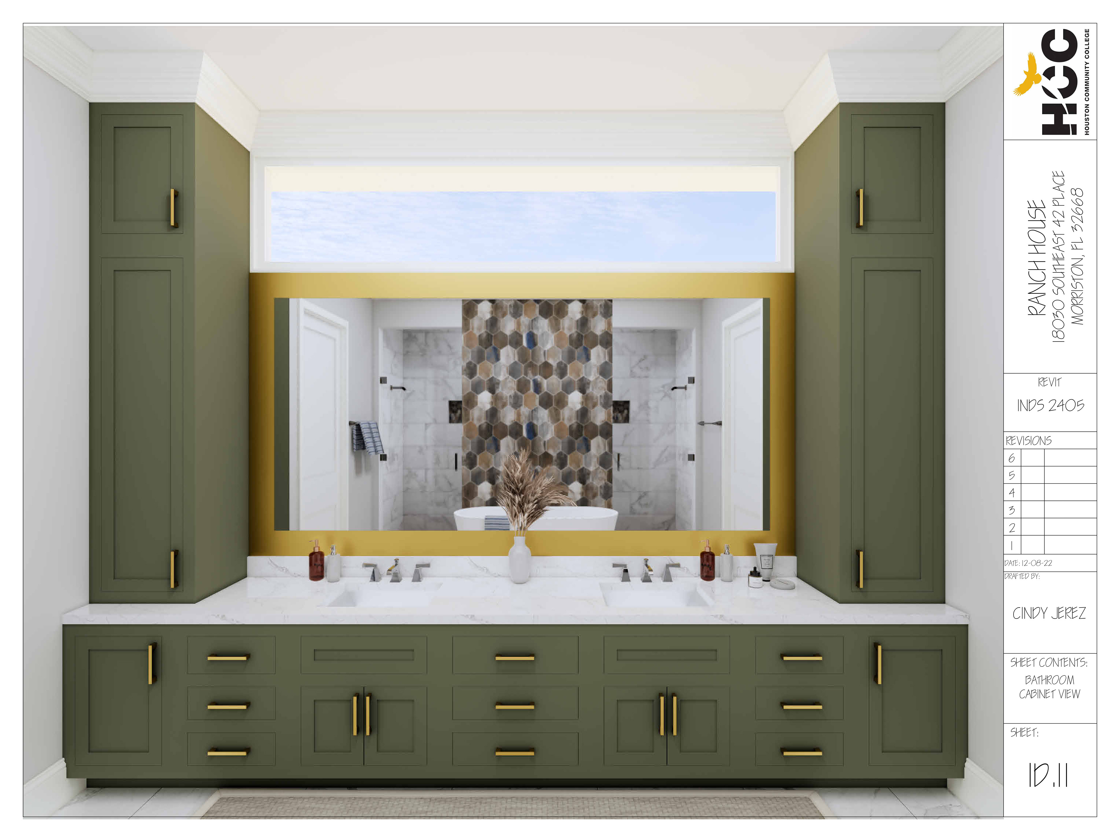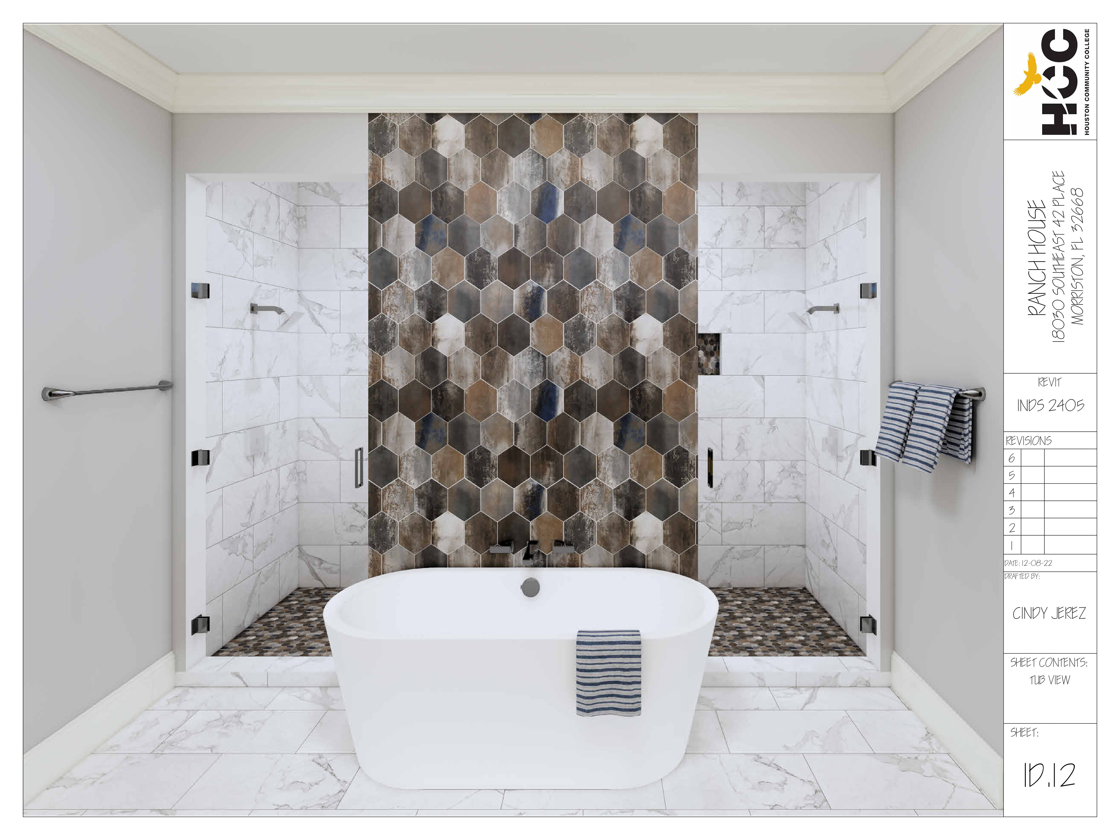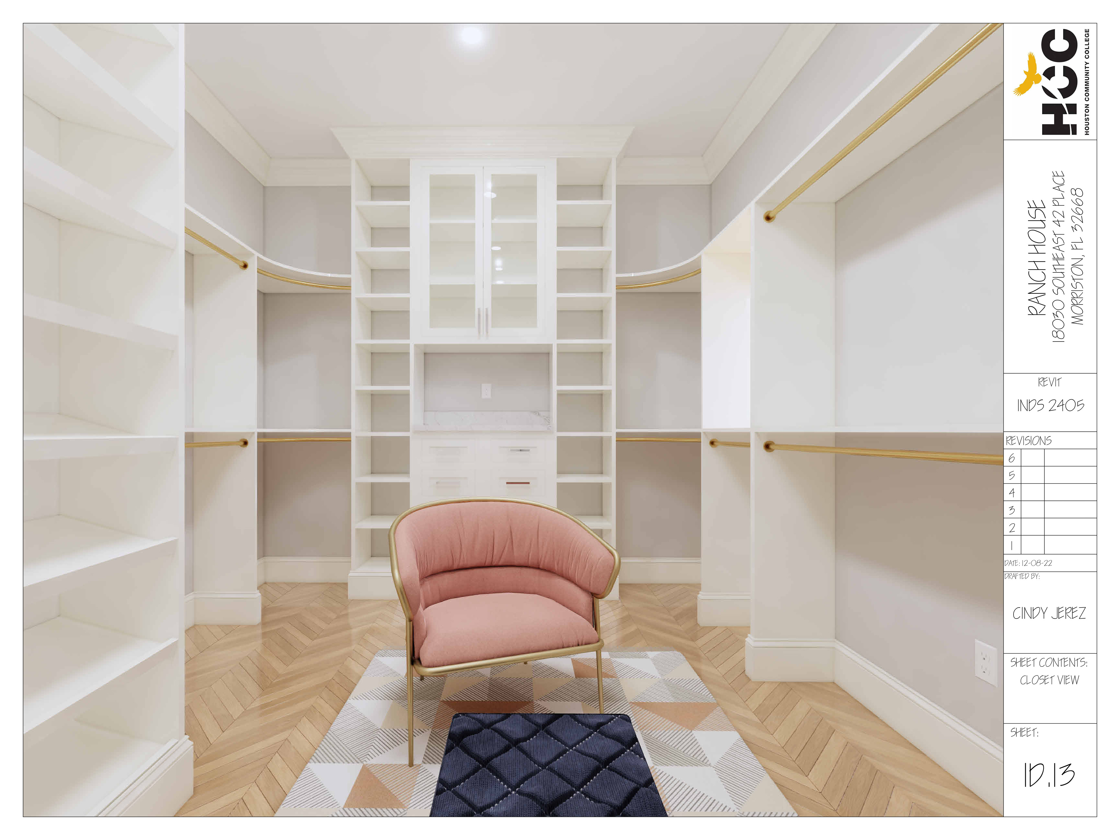Type: Residential
Location: Morriston, Florida
Area: 2,924 sqft
Project Year: 2023
Software: Revit - Enscape
Role: FF&E selections, Drafting, and Rendering.
The Ranch House was an academic project designed and modeled using Revit and Enscape. This project aimed to demonstrate rendering and drafting skills in residential interiors with these tools. The scope primarily included FF&E (Furniture, Fixtures, and Equipment), drafting, and rendering.
The selections and color scheme for the furniture and fixtures were inspired by the house's natural landscape. Earth tones such as rich browns, deep greens, and warm yellows were chosen to reflect the hues of the local environment. This palette was intended to create a harmonious and inviting atmosphere that seamlessly integrates the interior with the natural beauty outside. Each element, from the fabrics' textures to the fixtures' finishes, was selected to evoke the earthy and serene quality of the landscape, enhancing the overall aesthetic and connection to the setting.
Kitchen
Dining Room
Living Room / Fireplace View
Master Bathroom / Vinity View
Master Bathroom / Tub View
Master Bedroom / Closet

